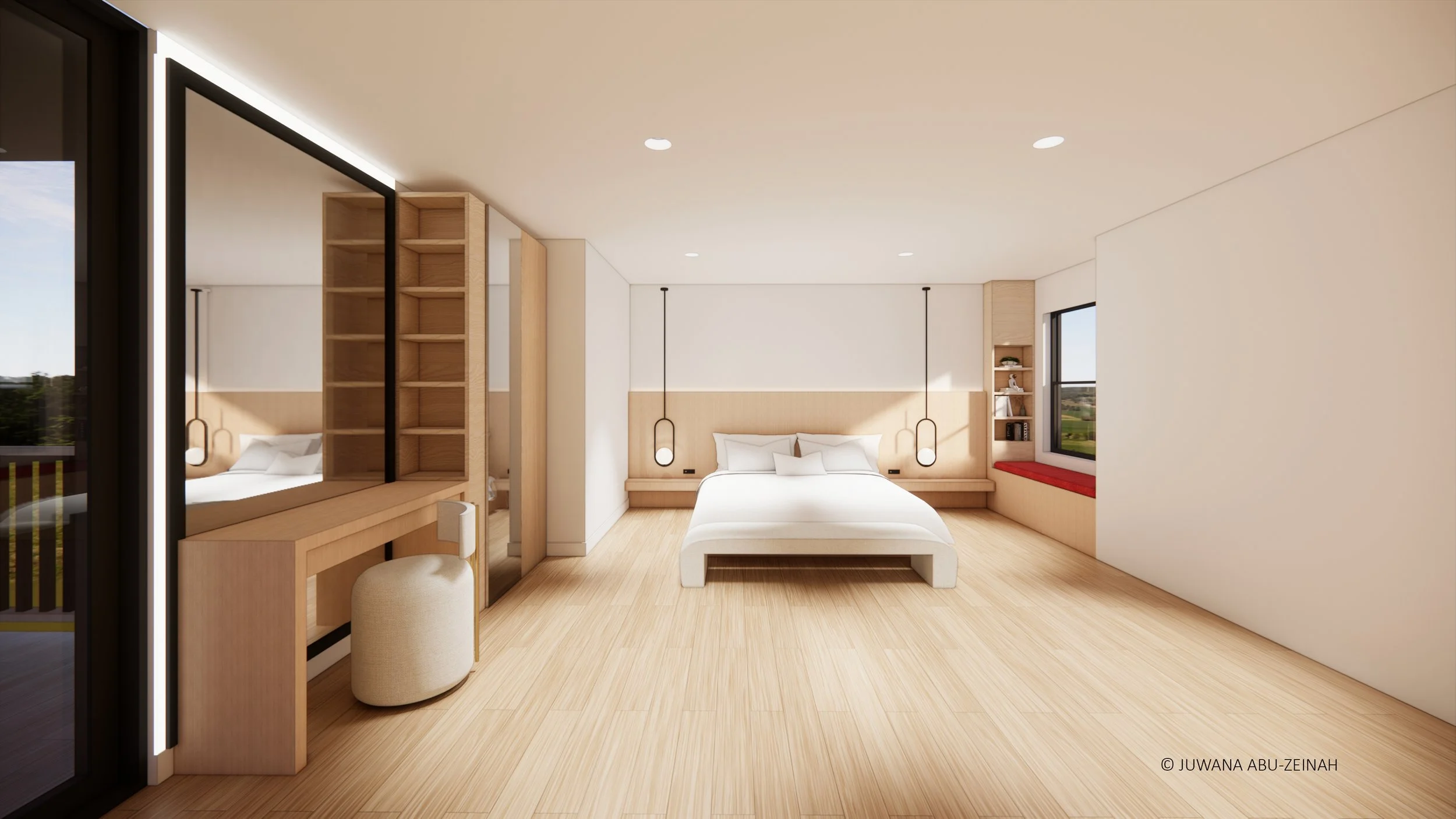
























Click on the image for more project info including before/after images.
© Juwana Abu-Zeinah

Master bedroom featuring window reading bench nook and custom millwork.
© Juwana Abu-Zeinah

The master bathroom is thoughtfully designed to optimize space while maintaining a timeless aesthetic.
Recessed wall cabinetry, a sleek shower niche, and a wall-mounted vanity with seamless pull-out drawers ensure ample storage without compromising on style. The full-height tiled walls and floors, complemented by glass sliding shower doors, create a polished and cohesive look. Integrated sensor-activated LED lighting highlights key features, while a warm, neutral palette enhances the sense of space and serenity.
Wall-mounted fixtures, including the faucet, vanity, toilet, and heated towel rack contribute to the streamlined design, showcasing a perfect balance of practicality and sophistication.
© Juwana Abu-Zeinah

Integrated sensor-activated LED lighting shower niche for added luxury feel while also providing seamless storage solution for shower products and necessities.
© Juwana Abu-Zeinah

Entry featuring tiled flooring, shoe cabinet storage, a wall-mounted bench with pullout storage drawers. The space below the wall mounted bench allows for winter boots to be stored underneath. Entry millwork features coat hooks, and wall cabinets for extra storage requirements.
A tall mirror was designed to bring in more light and aid when tenants need to dress up in their winter attire.
© Juwana Abu-Zeinah

Kitchen redesigned with counter-height waterfall edge bar and walls cladded with curved profile wood slats to add more texture and warmth into the space. Adjacent to the bar, an illuminated feature display case is designed underneath the bulkhead.
Feature kitchen wall has an espresso display bar and reeded glass cabinetry contrasting with the warm oak, black, and white quartz and paint finishes.
© Juwana Abu-Zeinah

Powder room underneath staircase.
© Juwana Abu-Zeinah