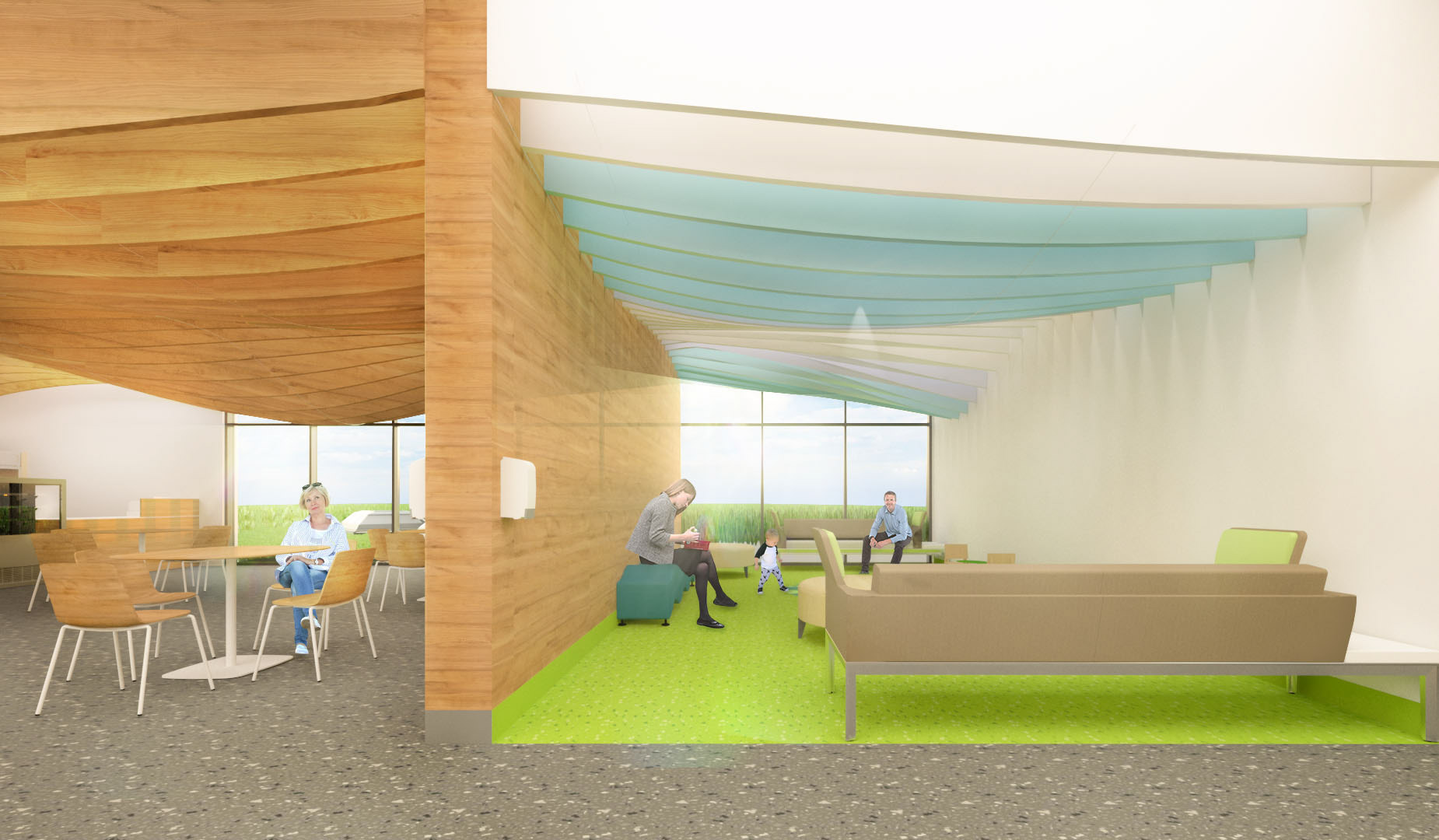





Design of an improved walk-in emergency department waiting space of The Ottawa Hospital Civic Campus through the integration of biophilic elements to reduce patient vulnerability to hospital-acquired infections and illness.
The waiting space features a 2-storey ballistic glass-enclosed atrium, ample of daylight and skylights, various ergonomic furniture sizes and relaxing colors, glass-enclosed waterfall, healthcare grade natural-looking material finishes, and separate areas for different patient needs.* Design Research Award 2018 winner
Note: click on any of the project images to learn more about the project.
https://www.idcanada.org/english/news/1077/G345U-RVW9W-688J7/
© Juwana Abu-Zeinah

Design of an improved walk-in emergency department waiting space of The Ottawa Hospital Civic Campus through the integration of biophilic elements to reduce patient vulnerability to hospital-acquired infections and illness.
The waiting space features a 2-storey ballistic glass-enclosed atrium, ample of daylight and skylights, various ergonomic furniture sizes and relaxing colors, glass-enclosed waterfall, healthcare grade natural-looking material finishes, and separate areas for different patient needs.
* Design Research Award 2018 winner
Note: click on any of the project images to learn more about the project.
https://www.idcanada.org/english/news/1077/G345U-RVW9W-688J7/
© Juwana Abu-Zeinah

Patients waiting for triage and registration have direct sightlines to the triage and registration areas.
© Juwana Abu-Zeinah

Family waiting area contains a projected audio-less interactive video game for children to play without disturbing other patients waiting. It also offers outdoor views towards the green roof.
© Juwana Abu-Zeinah